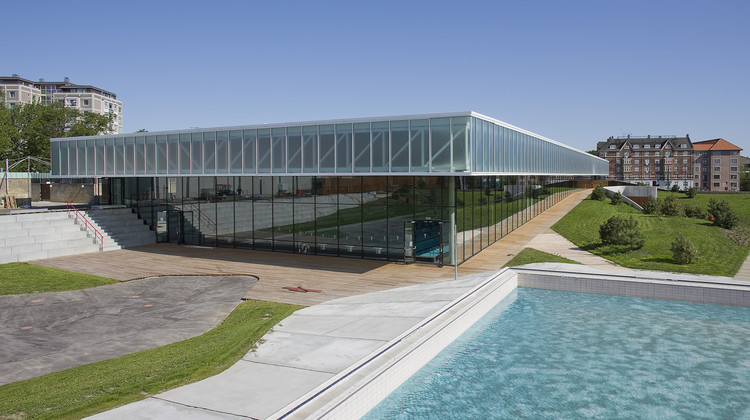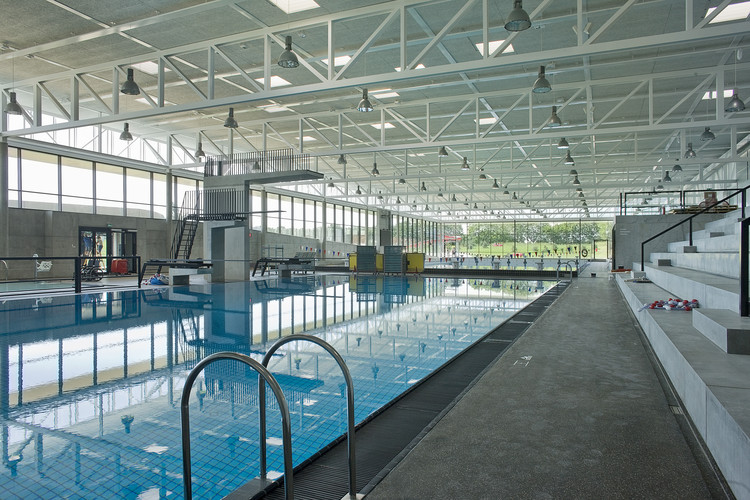

Text description provided by the architects. With the opening of the new Swimming Stadium at Bellahoj, all swimming activities of the original public pools will be re-established. But furthermore, Copenhagen will now be able to hold national and international competitions. The big swimming stadium is made up of a diving basin, a training basin plus the first regulation-size 50-meter basin in Copenhagen – complete with changing rooms, a café, and bleachers with a capacity of 1200 spectators.

With the exception of one outdoor basin, the existing park facility from 1959 has been renovated along with the original public buildings, and thus the complete facility today functions as one conceptual and architectural whole covering everything from elite swimming to leisure activities and provides a richness of activities with among other things a play landscape for children along with a children's pool complete with slide.

The architectural solution in one big move connects the spectacular attractions of the site: The Bellahoj fields and the Bellahoj towers. The park is perceived as a modulated landscape that both connects and separates the city and the new park. At the same time, the area strengthens the Bronshoj area as an attractive location by establishing a meeting place in a dense city area.
In the open-air area close to the stadium building we establish an area that can be characterized as a lively beach front with benches, seating pillows, and a paddling pool.

The characteristic roof of the stadium building seems to hover above the modulated landscape, giving the whole facility a clear horizontal orientation. The horizontal front of the roof is covered with glass in a greenish color that mirrors the characteristic copper color of the surrounding buildings.
In spite of modern demands on energy consumption, we have managed to integrate large glass areas in the building further enhancing the close connection between indoors and outdoors. At the same time, the light steel construction of the roof makes the building seem both light and crisp.




















